Bison Trails - Apartment Living in Bartlesville, OK
About
Office Hours
Monday through Friday: 8:30 AM to 5:30 PM. Saturday: 10:00 AM to 4:00 PM. Sunday: Closed.
Welcome to Bison Trails, ideally located in scenic Bartlesville, Oklahoma. Nestled just off Highway 60, our community places you close to dining, shopping, entertainment, and endless recreation. Nearby favorites like the Bartlesville Area History Museum and Boots Hollow Golf Club offer something for everyone to enjoy. With so many attractions surrounding our community, you’ll always find new ways to experience the best of Bartlesville living.
Bison Trails apartments provides residents with thoughtfully designed amenities, including a clubhouse with a pool table, a business center with meeting spaces, a refreshing swimming pool, a fitness center, and a playground with a pavilion. Our pet-friendly community also features a bark park and convenient pet waste stations for your furry friends. For added ease, garage rentals and on-call and on-site maintenance are available. Schedule a visit to Bison Trails apartments in Bartlesville, OK, today, and see it all for yourself.
Discover the spacious two and three-bedroom apartments at Bison Trails, designed with comfort in mind. In our pet-friendly community, residents enjoy 9-foot ceilings, walk-in closets, covered parking, and fully equipped kitchens with pantries, dishwashers, and microwaves. Convenient washer and dryer connections add to your everyday ease. Step onto your personal balcony or patio to enjoy the beautiful views and the inviting Bartlesville, OK, weather.
Floor Plans
1 Bedroom Floor Plan
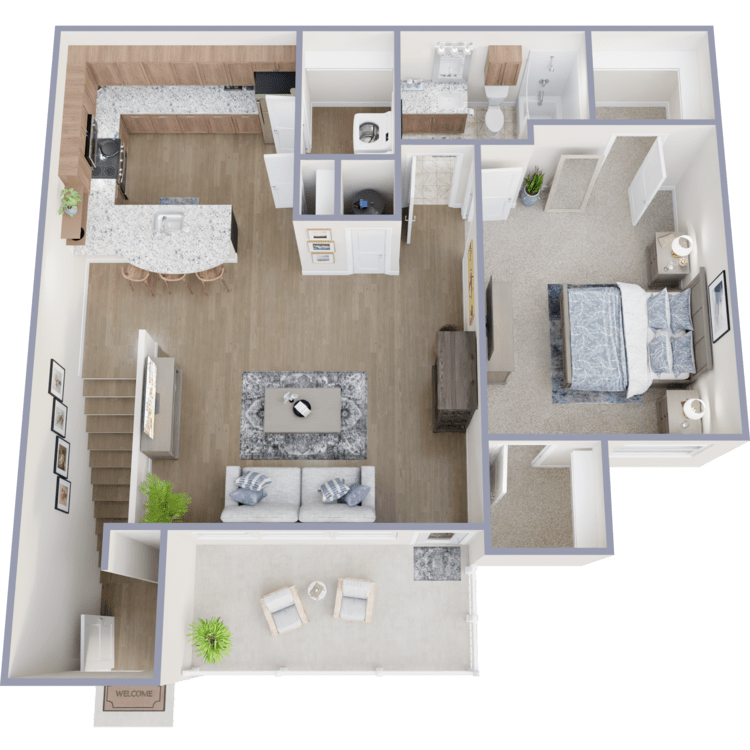
A2
Details
- Beds: 1 Bedroom
- Baths: 1
- Square Feet: 824
- Rent: $1161
- Deposit: $200
Floor Plan Amenities
- 9Ft Ceilings
- Balcony or Patio
- Ceiling Fans
- Central Air and Heating
- Covered Parking
- Dishwasher
- Microwave
- Pantry
- Refrigerator
- Vertical Blinds
- Walk-in Closets
- Washer and Dryer Connections
* In Select Apartment Homes
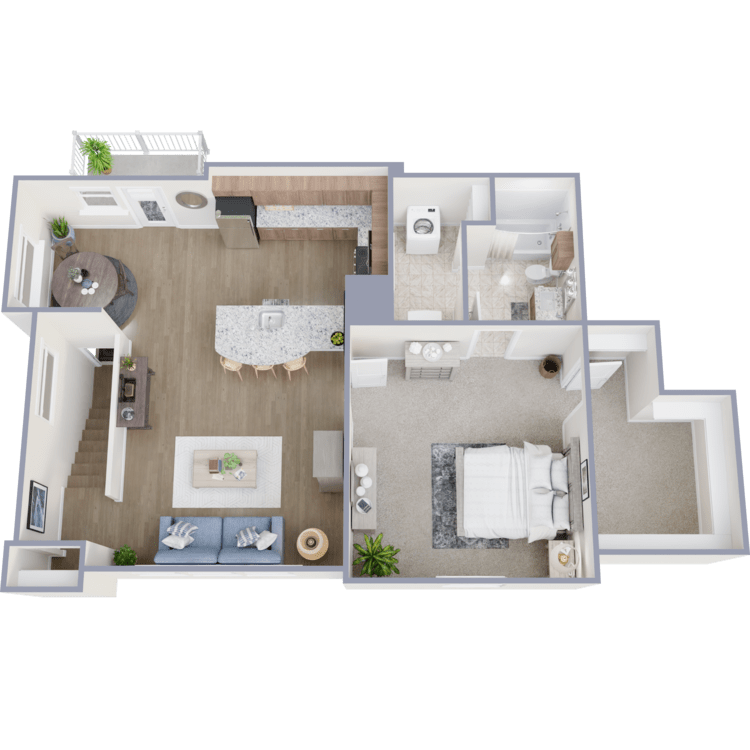
A3
Details
- Beds: 1 Bedroom
- Baths: 1
- Square Feet: 929
- Rent: $1457
- Deposit: $200
Floor Plan Amenities
- 9Ft Ceilings
- Balcony or Patio
- Ceiling Fans
- Central Air and Heating
- Covered Parking
- Dishwasher
- Microwave
- Pantry
- Refrigerator
- Vertical Blinds
- Walk-in Closets
- Washer and Dryer Connections
* In Select Apartment Homes
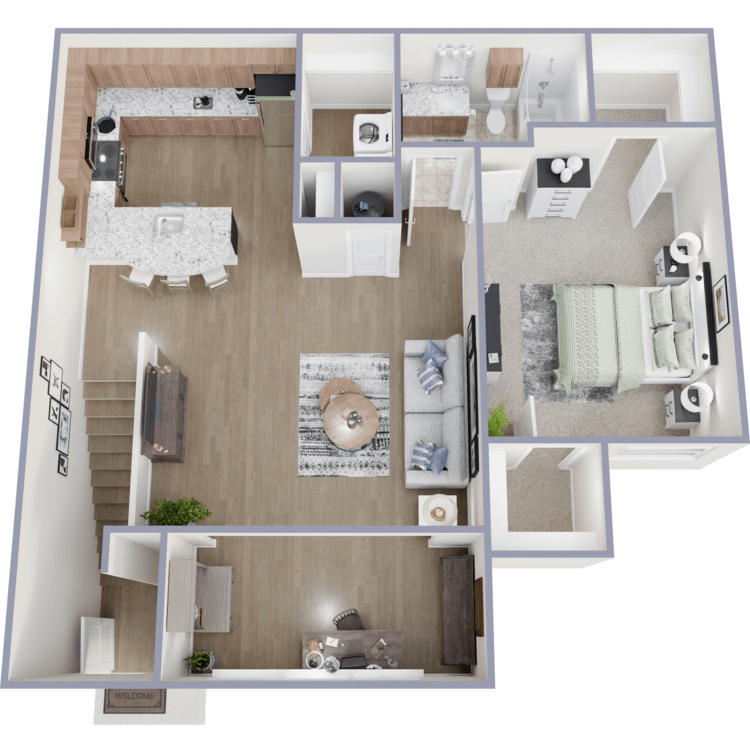
A8
Details
- Beds: 1 Bedroom
- Baths: 1
- Square Feet: 918
- Rent: $1215
- Deposit: $200
Floor Plan Amenities
- 9Ft Ceilings
- Balcony or Patio
- Ceiling Fans
- Central Air and Heating
- Covered Parking
- Dishwasher
- Microwave
- Pantry
- Refrigerator
- Vertical Blinds
- Walk-in Closets
- Washer and Dryer Connections
* In Select Apartment Homes
2 Bedroom Floor Plan
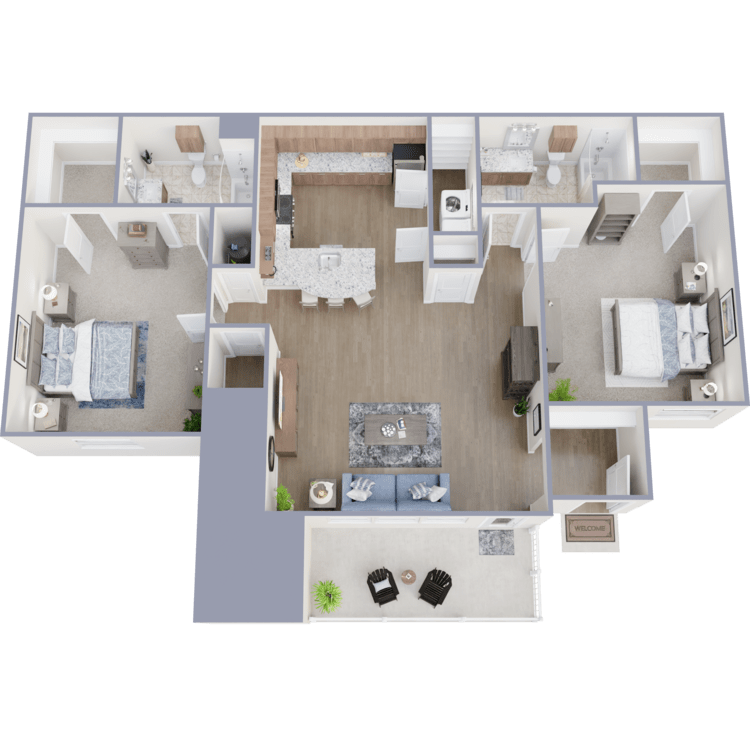
B2
Details
- Beds: 2 Bedrooms
- Baths: 2
- Square Feet: 1023
- Rent: $1430
- Deposit: $300
Floor Plan Amenities
- 9Ft Ceilings
- Balcony or Patio
- Ceiling Fans
- Central Air and Heating
- Covered Parking
- Dishwasher
- Microwave
- Pantry
- Refrigerator
- Vertical Blinds
- Walk-in Closets
- Washer and Dryer Connections
* In Select Apartment Homes
Floor Plan Photos

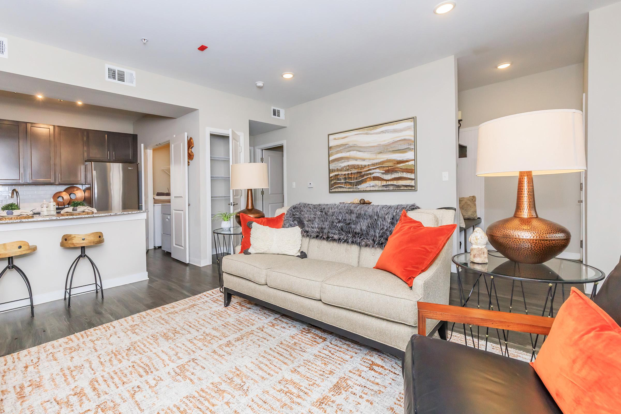

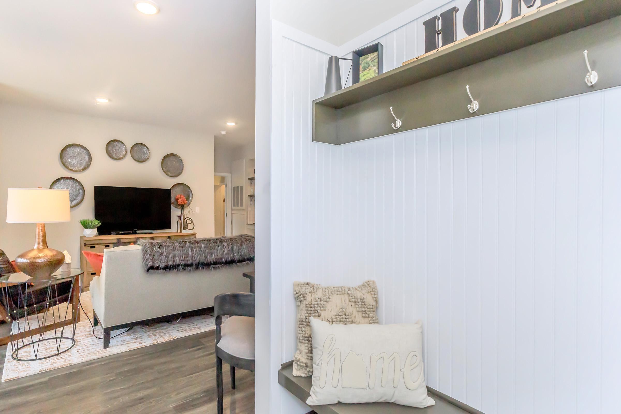
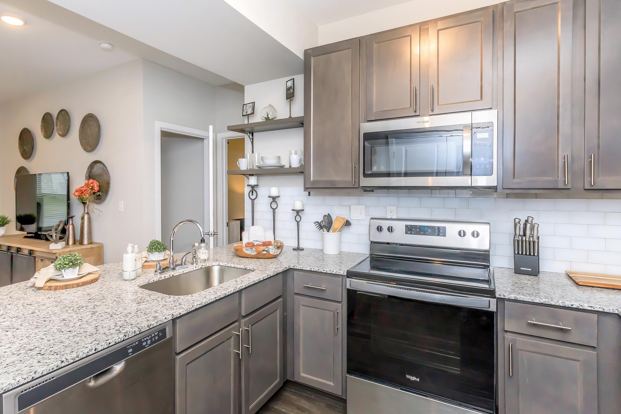

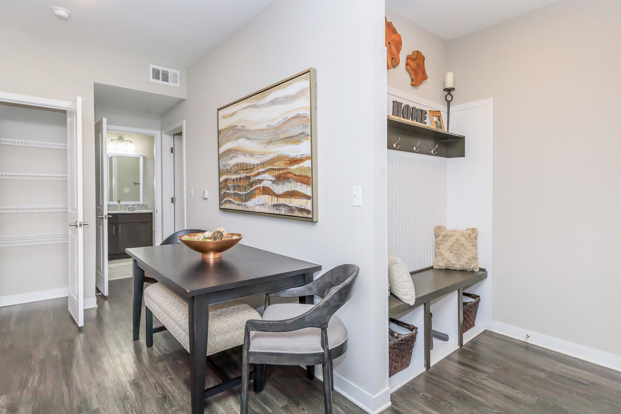
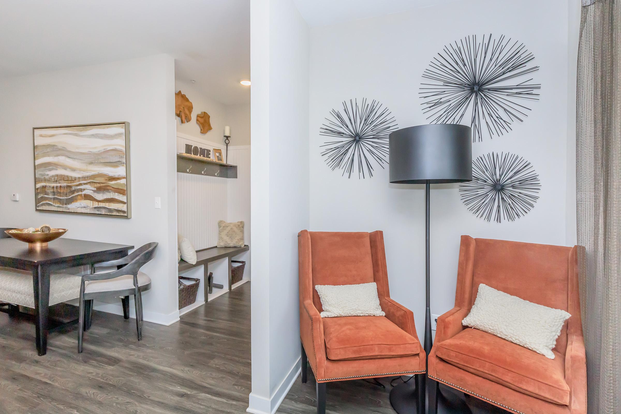
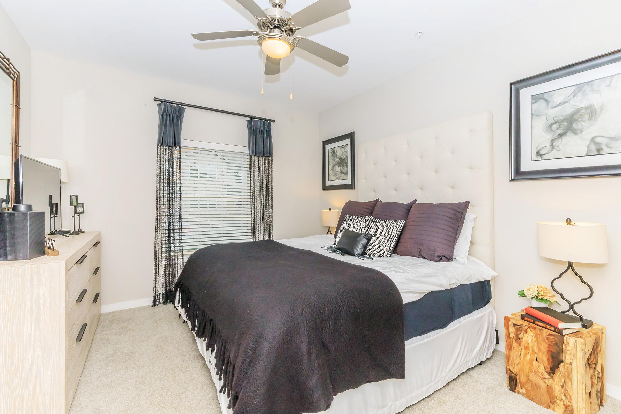
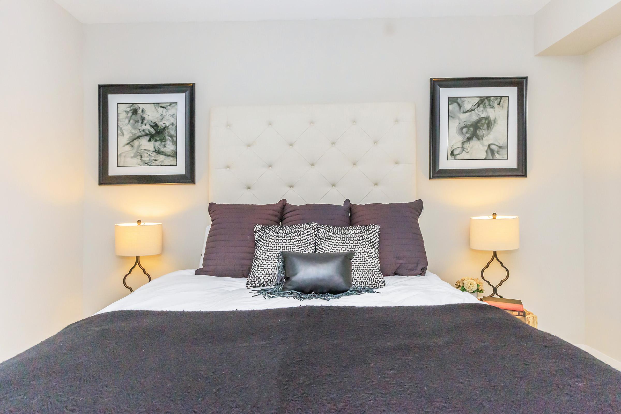
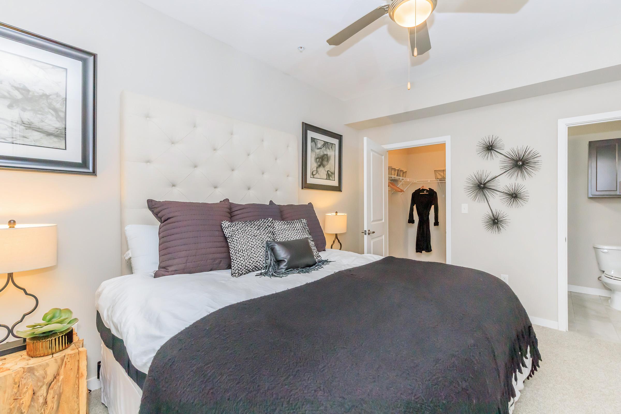
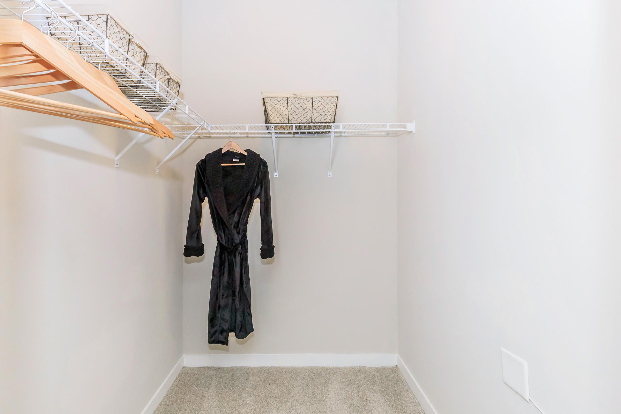
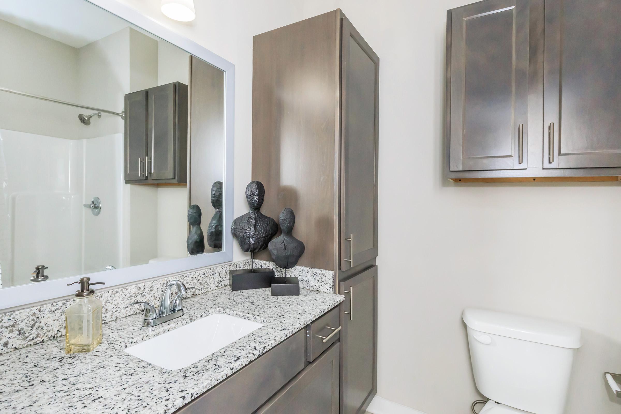
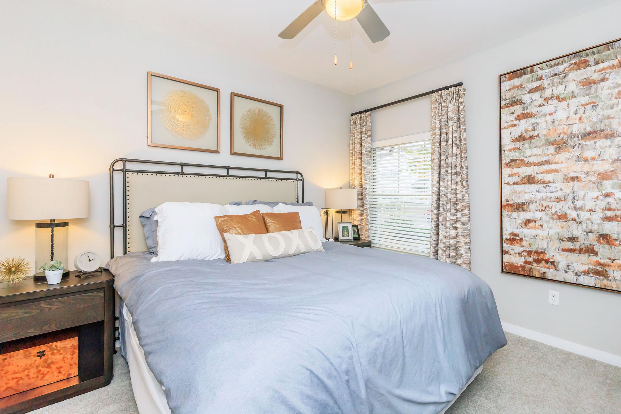
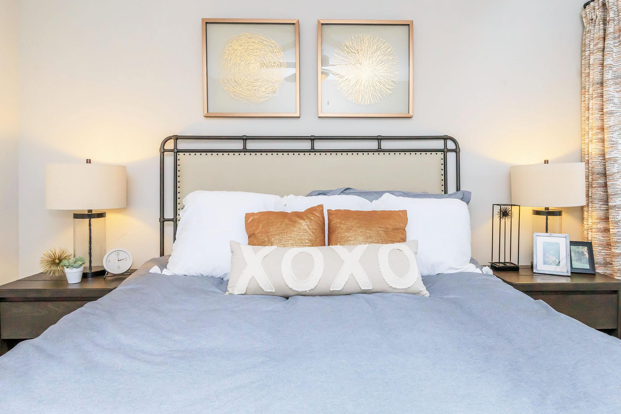
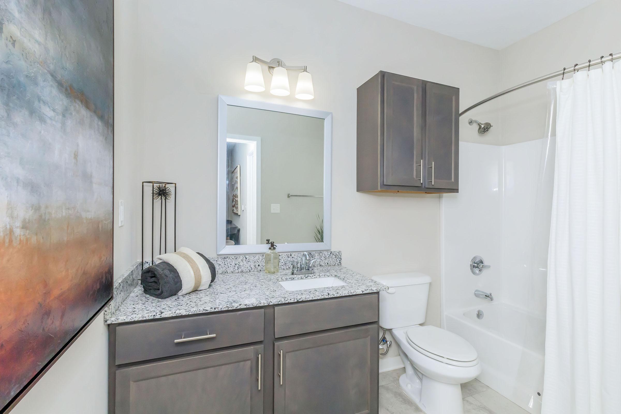
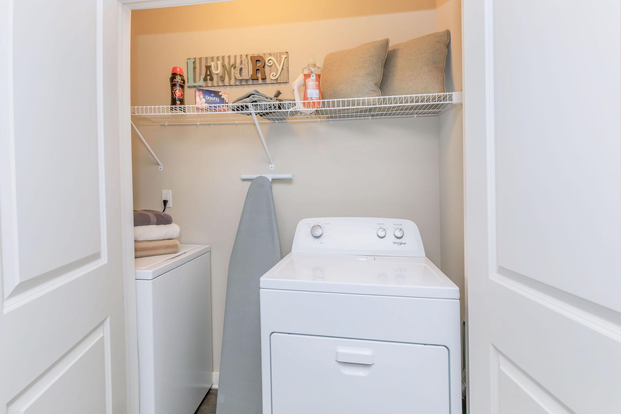
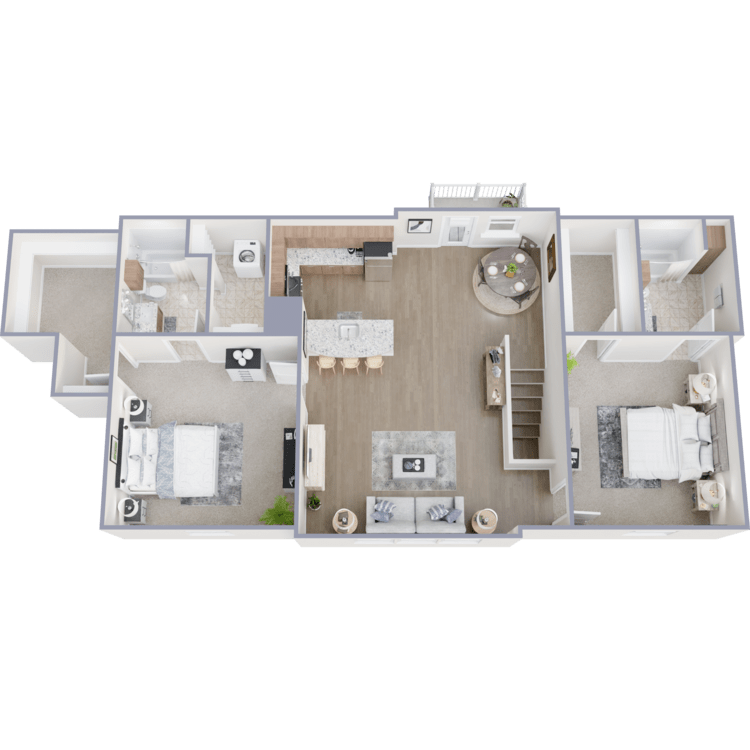
B3
Details
- Beds: 2 Bedrooms
- Baths: 2
- Square Feet: 1229
- Rent: $1592
- Deposit: $300
Floor Plan Amenities
- 9Ft Ceilings
- Balcony or Patio
- Ceiling Fans
- Central Air and Heating
- Covered Parking
- Dishwasher
- Microwave
- Pantry
- Refrigerator
- Vertical Blinds
- Walk-in Closets
- Washer and Dryer Connections
* In Select Apartment Homes
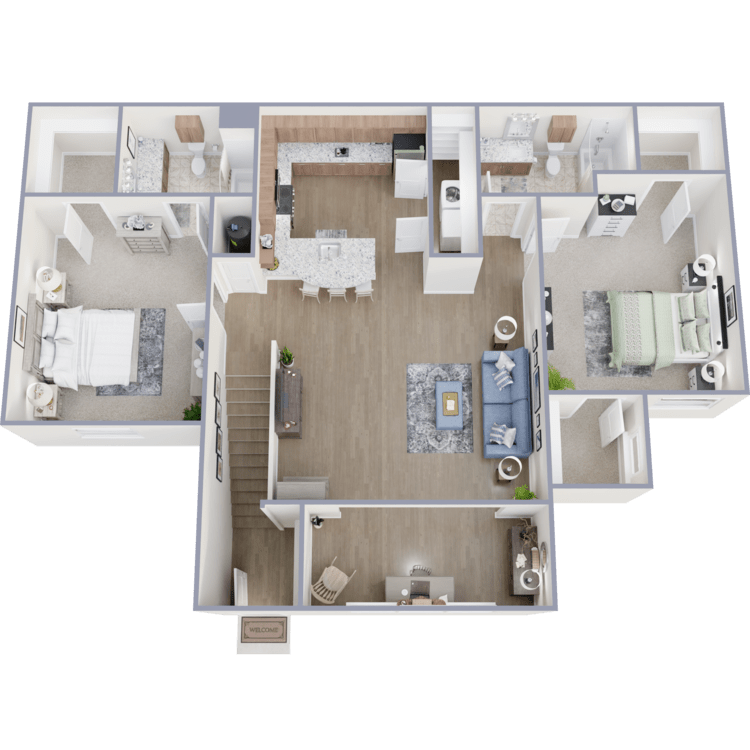
B8
Details
- Beds: 2 Bedrooms
- Baths: 2
- Square Feet: 1112
- Rent: $1485
- Deposit: $300
Floor Plan Amenities
- 9Ft Ceilings
- Ceiling Fans
- Central Air and Heating
- Covered Parking
- Dishwasher
- Microwave
- Pantry
- Refrigerator
- Vertical Blinds
- Walk-in Closets
- Washer and Dryer Connections
* In Select Apartment Homes
3 Bedroom Floor Plan
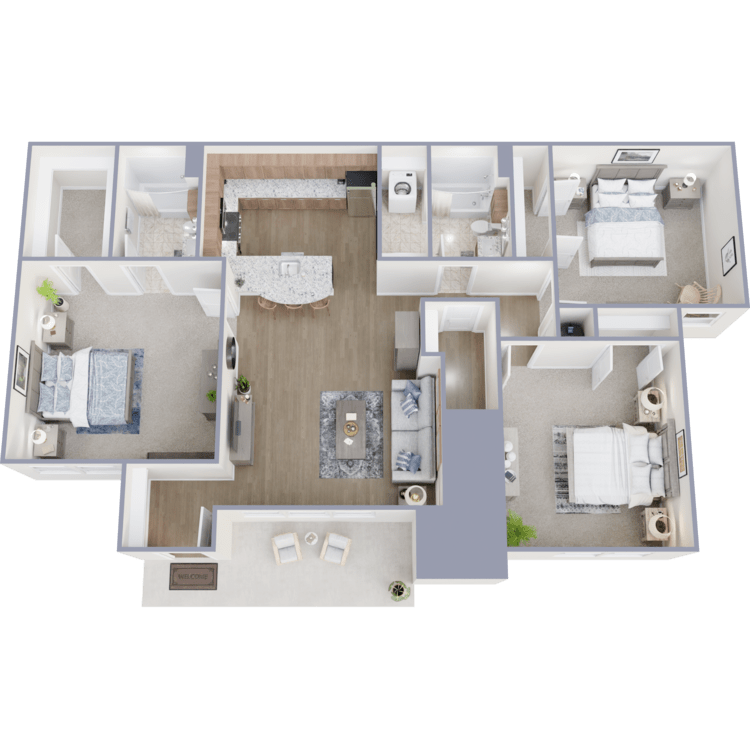
C2
Details
- Beds: 3 Bedrooms
- Baths: 2
- Square Feet: 1319
- Rent: $1601
- Deposit: $400
Floor Plan Amenities
- 9Ft Ceilings
- Balcony or Patio
- Ceiling Fans
- Central Air and Heating
- Covered Parking
- Dishwasher
- Microwave
- Pantry
- Refrigerator
- Vertical Blinds
- Walk-in Closets
- Washer and Dryer Connections
* In Select Apartment Homes
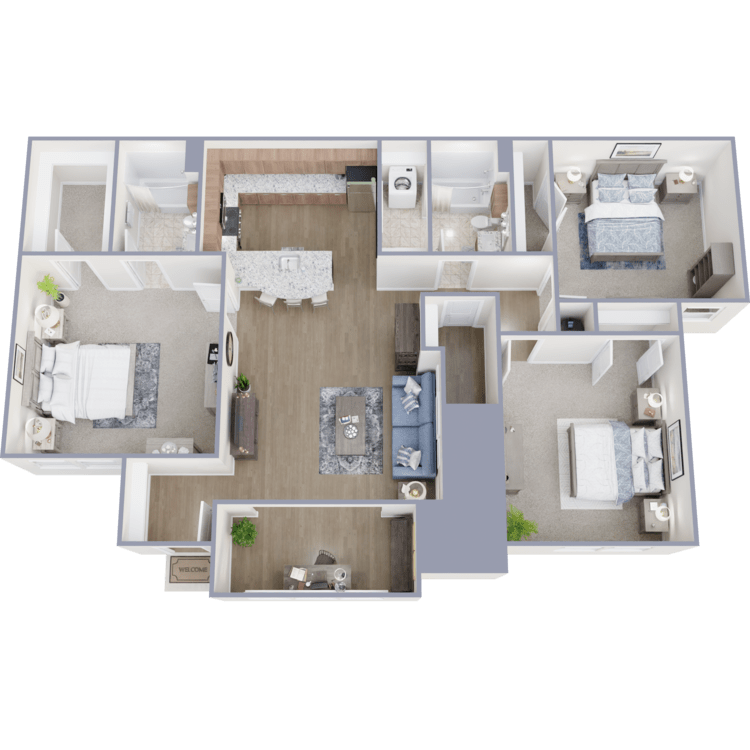
C8
Details
- Beds: 3 Bedrooms
- Baths: 2
- Square Feet: 1376
- Rent: $1630
- Deposit: $400
Floor Plan Amenities
- 9Ft Ceilings
- Balcony or Patio
- Ceiling Fans
- Central Air and Heating
- Covered Parking
- Dishwasher
- Microwave
- Pantry
- Refrigerator
- Vertical Blinds
- Walk-in Closets
- Washer and Dryer Connections
* In Select Apartment Homes
Show Unit Location
Select a floor plan or bedroom count to view those units on the overhead view on the site map. If you need assistance finding a unit in a specific location please call us at 918-205-2823 TTY: 711.
Amenities
Explore what your community has to offer
Community Amenities
- Bark Park with Pavilion
- Beautiful Landscaping
- Business Center
- Clubhouse
- Garage
- Garage Rentals
- Gas Fireplace
- High-speed Internet Access
- On-call Maintenance
- On-site Maintenance
- Outdoor Kitchen
- Pet Friendly
- Picnic Area with Barbecue
- Playground with Pavilion
- Pool Table
- Resident Meeting Spaces
- Shimmering Swimming Pool
- State-of-the-art Fitness Center
Apartment Features
- 9Ft Ceilings
- Balcony or Patio*
- Ceiling Fans
- Central Air and Heating
- Covered Parking
- Dishwasher
- Microwave
- Pantry
- Refrigerator
- Vertical Blinds
- Walk-in Closets
- Washer and Dryer Connections
* In Select Apartment Homes
Pet Policy
Pets Welcome Upon Approval. Breed restrictions apply. Limit of 2 pets per home. Maximum adult weight is 70 pounds. Maximum adult weight for 2 pets should not exceed 140 pounds. Non-refundable pet fee is $500 per pet. Monthly pet rent of $25 will be charged per pet. Pet Amenities: Bark Park Pet Waste Stations
Photos
Amenities
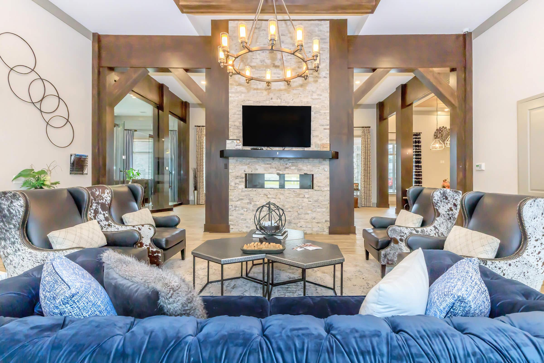
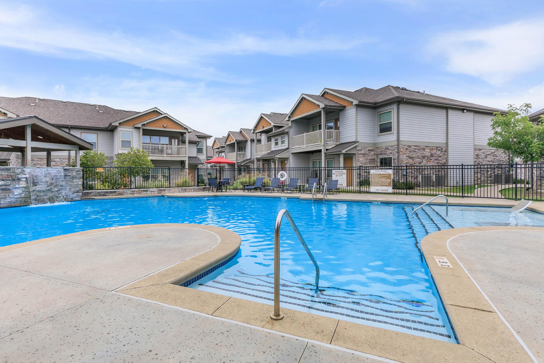
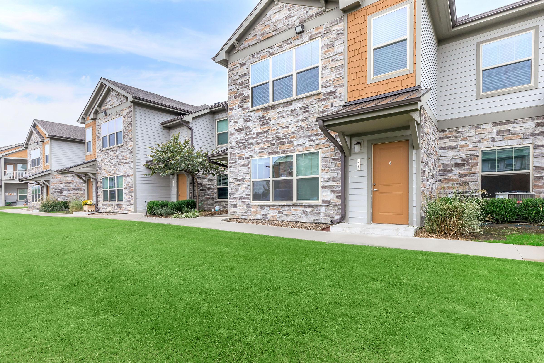


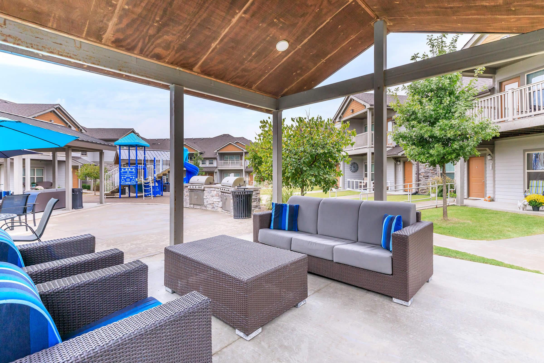
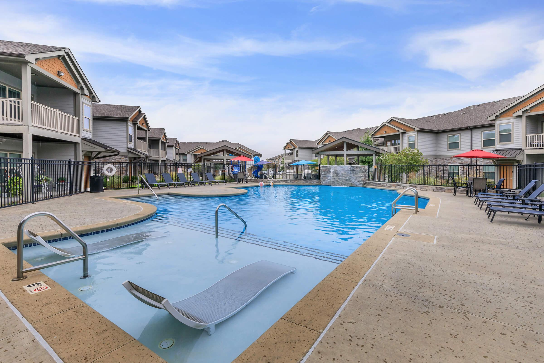
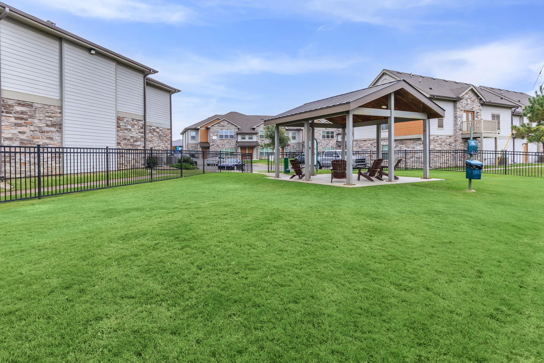



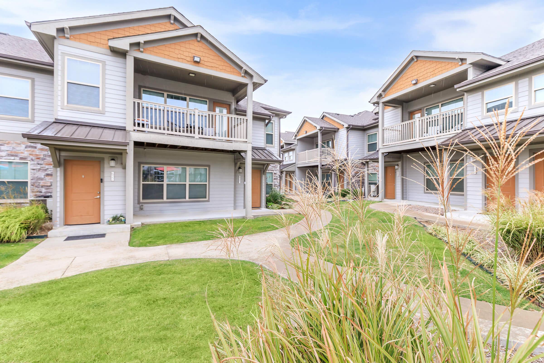
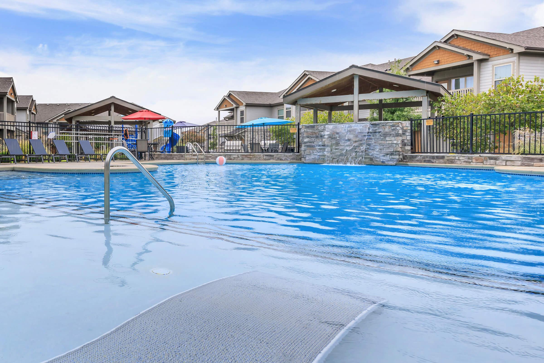
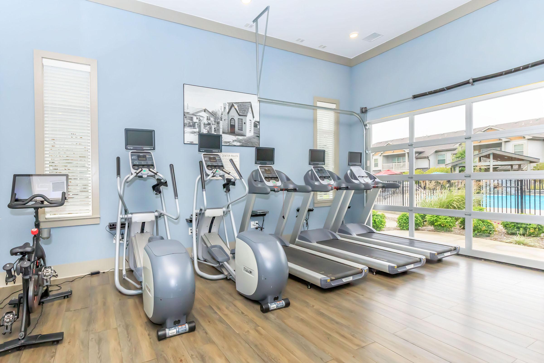
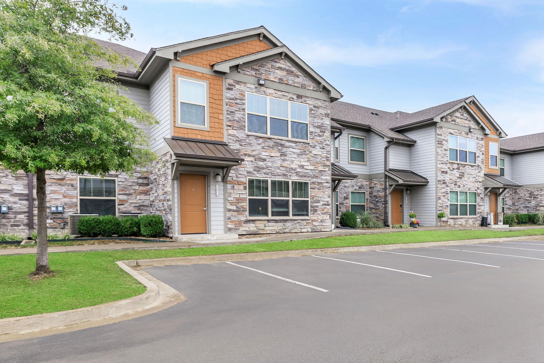
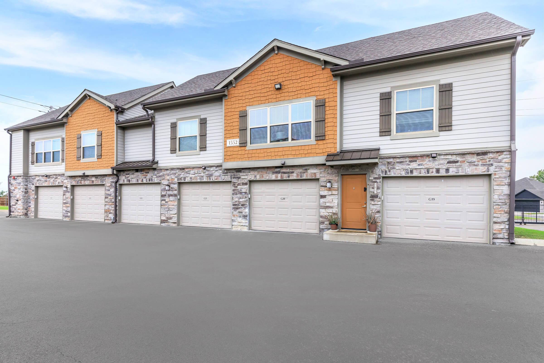

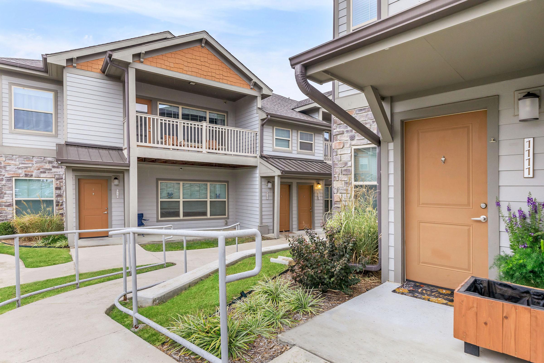
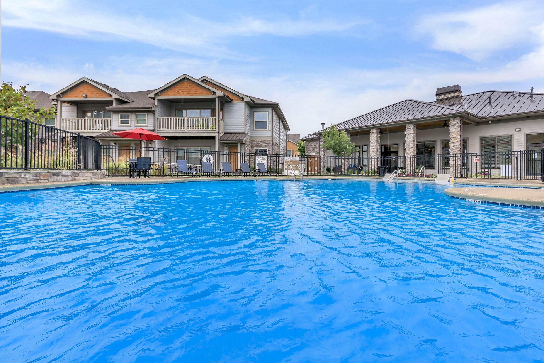
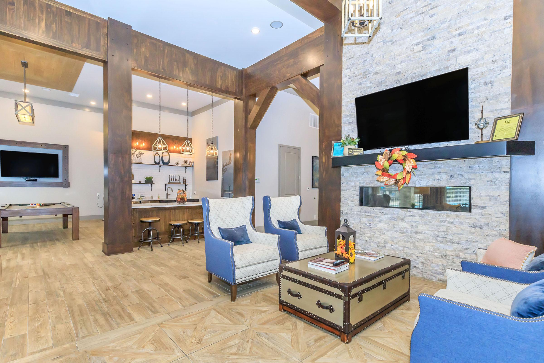
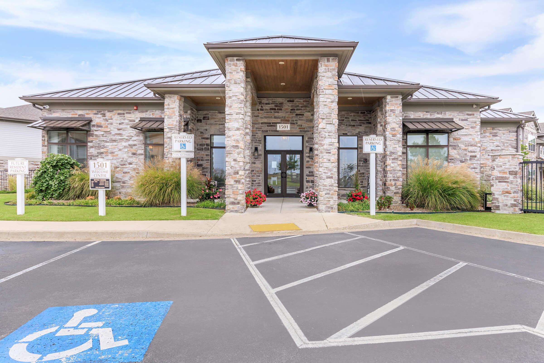
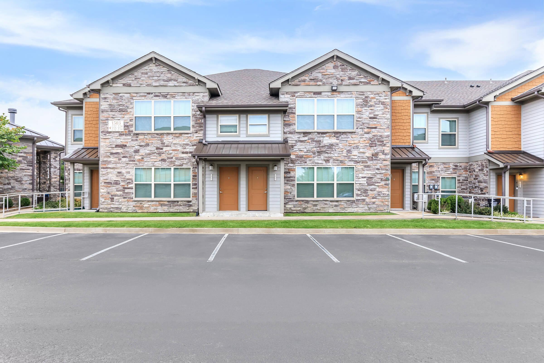
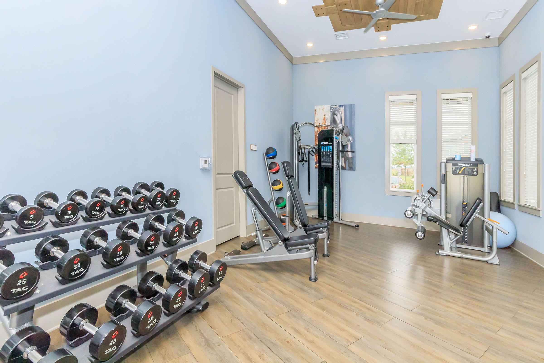
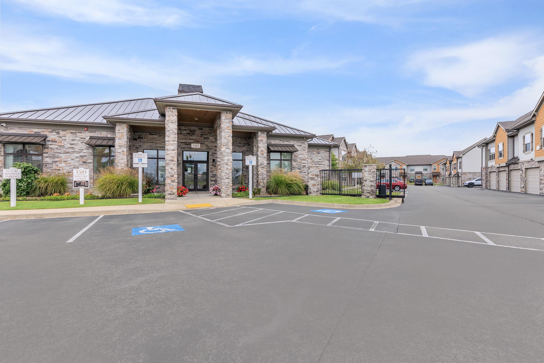
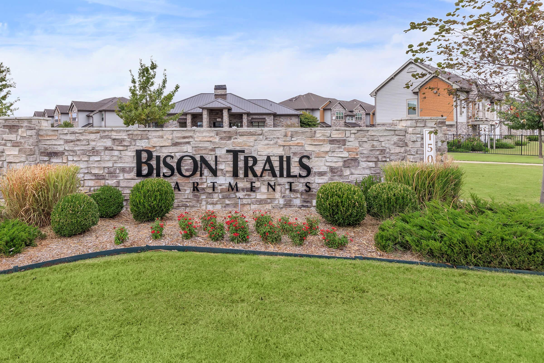
Model - B2

















Neighborhood
Points of Interest
Bison Trails
Located 1501 SE Bison Road Bartlesville, OK 74006 The Points of Interest map widget below is navigated using the arrow keysBank
Bar/Lounge
Coffee Shop
Elementary School
Entertainment
Fitness Center
Golf Course
Grocery Store
High School
Hospital
Library
Mass Transit
Middle School
Museum
Park
Post Office
Preschool
Restaurant
Salons
Shopping
University
Contact Us
Come in
and say hi
1501 SE Bison Road
Bartlesville,
OK
74006
Phone Number:
918-205-2823
TTY: 711
Office Hours
Monday through Friday: 8:30 AM to 5:30 PM. Saturday: 10:00 AM to 4:00 PM. Sunday: Closed.